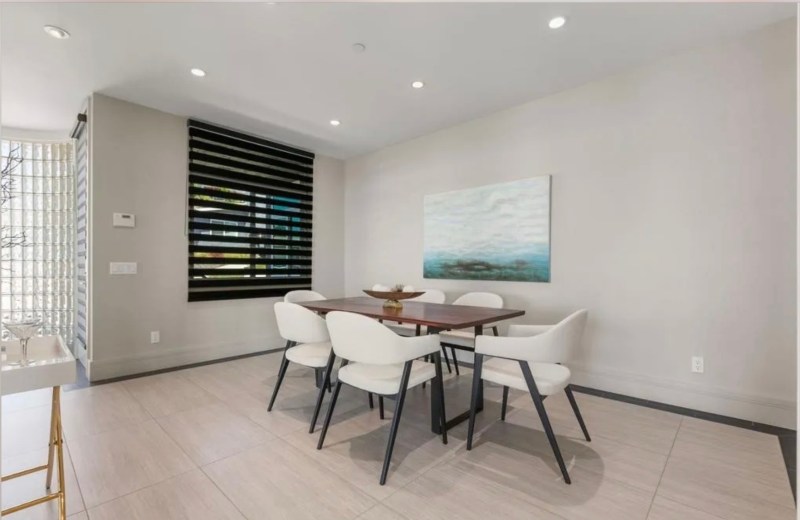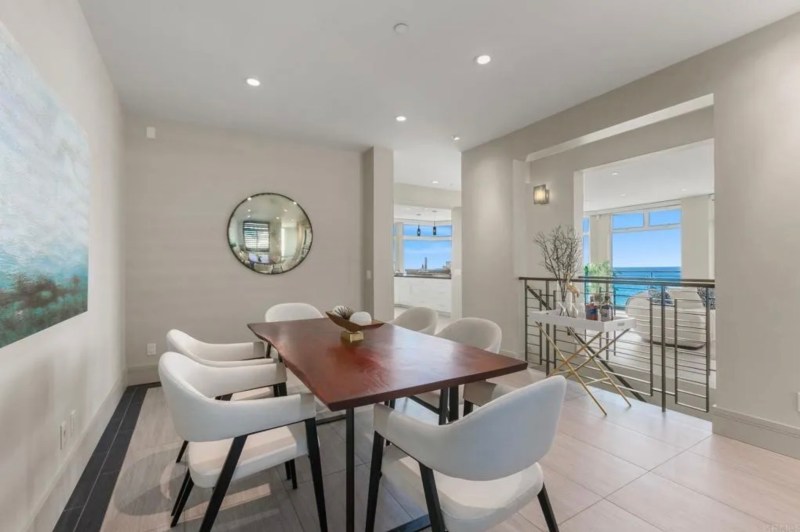In this post – I’m sharing plans for the combination office and guest room in our coastal home and how to utilize a mood board when planning your own space.
We recently moved into a new coastal home and are working very hard to make it into a comfortable space for ourselves and our guests. The main living area of the home has a bonus room that could be used as a formal dining room. We have decided to maximize the space for additional guests and make it into a combination guest room and home office.


As I shared in this post, Creating Flexible Spaces: How We Installed a Curtain Room Divider for Style and Function, we have already installed a curtain track on the ceiling to close off the space for guests when needed.

Now all that’s left is for the office desk suite and sleeper sofa to be delivered! As we wait for the delivery of the furniture pieces we ordered, I’m using the time to plan out the rest of the details of this space. In this post, I’m sharing how I use mood boards when furnishing and accessorizing rooms and how I plan to transform this space into a functional, comfortable, and welcoming area of our home.
What are Mood Boards?
You have most likely seen outfit collages on Pinterest. Those are a type of mood board. A design mood board is basically a collage, but for this purpose it’s a collection of furnishings and not clothing. Mood boards are extremely useful tools when trying to decide how to furnish and decorate a space. Seeing different colors, shapes and textures together can help you define your decor style. They can also help prevent making costly errors when it comes to planning a space.
If you’re thinking about using a mood board for your own home planning, I highly recommend using Canva. It’s a really great tool and I highly recommend it, especially if you like to create pins for Pinterest. (not sponsored)
Previous Mood Boards
When we first began our moving odyssey, (we’ve moved four times in the last three years!) I found myself trying to pick out furnishings sight unseen. It became crucial to me that I had some sort of plan to work from to avoid costly mistakes. I found that creating mood boards was really helpful when putting together a plan for each home. Also – we are never moving again! Lol!
Here are three examples of mood boards I’ve used in the last year to help me plan out room designs.
Bay Area Primary Suite
I first used a mood board when planning our Bay Area primary bedroom back in June of 2023. We were living in San Diego at the time and had purchased a smaller home back in the Bay as a sort of pied-à-terre for when we are in Northern California visiting family and friends. I first shared about it in this post 9 Simple Styling Tips for a Serene Bedroom. In this post I shared a mood board that I used when planning the space.



Because my painter was gracious enough to measure the dimensions of the room and send photos to me, I was able to find furniture to fit the space without actually being there. You can read more about that here. Below is the mood board I used to get the space planned out.

It’s also been handy to have a mood board for this room when shopping because I can immediately pull it up on my phone to refer to it if needed. We’re very happy with how the room turned out!

San Diego Main Living Area
Another example of using a mood board to plan a space is when I was furnishing our new coastal San Diego area home while living in the Bay Area. We were fortunate to work with a designer at Arhaus to pull together our vision for the new space.

Choosing the larger furniture pieces first also set the tone for the rest of the space, a mood I’m calling Modern Coastal Luxe. For more details on that see my post Styling Our Home: Modern Coastal Luxe. This vibe is less Nancy Meyers and more modern sophistication with coastal touches. Using a mood board allowed me to visualize what accessories might look best in the space. I’m drawn to natural textures and gold accents, so you’ll see examples of that on the board. The space is nearing completion and I’m hoping to share it soon.
Coastal Dining Room
The great thing about using a mood board is that it is a handy reference for planning other areas of a home. I referred to the above board when choosing pieces for the adjacent dining area in our San Diego home. By looking at all of the pieces together, I was able to see whether or not they would look good sharing the same space. I’ll share more about the dining area in a future post, once the table arrives.

Creating a Mood Board for a Room
When starting a mood board, I typically have an overall idea of the style of the room I’m trying to design. In this case, the room will be a little more casual than the main living area. It will have a softer, more beachy vibe, while still coordinating color-wise with the main space, since they’re visually connected.
Start With the Largest Pieces
These can be new pieces of furniture, or ones you already have. Other larger items, such as window coverings and rugs should also be included. For example, I began the mood board for our guest room/home office space by including the largest pieces of furniture and accessories that we have already purchased. This includes the office suite and area rug from Pottery Barn, some velvet curtains from Ballard Designs, and an American Leather sleeper sofa. A close-up of the sofa fabric shows soft texture with a neutral background that reads gray in person.

Accessorize
Once the main furnishings are in place, the real fun begins. Accessories, wall decor, pillows, books etc, are what really bring a room to life. The most beautiful homes, in my opinion, are those that have a layered, collected look, without being cluttered. For this room, I intend to showcase some more of my large shell collection, along with coffee table books and family photos.

The accessories in this room are neutral with lots of texture. I love using natural elements, especially in coastal decor. Baskets, branches and coral all add to the texture. The beautiful seagrass coffee table is both functional and easy to move when the sofa bed comes out. A few metallic accessories and decorative items add some shine. More color is brought in with coffee table books and wall art. I love this dramatic watercolor print in a floating frame over the desk highlighted with a gold picture light. We will use an extra dining chair as a desk chair.
Before and After
Here are the two mood boards together. The accessories really bring the room to life!


And here are the two rooms, main and guest/office space, side-by-side. The two rooms are different but still cohesive. The guest/office space has the slightly more casual feel than the main living area, which is the look I am hoping to achieve. I’m looking forward to making both of these spaces a reality soon!


Pin It!

Subscribe and follow for more!
Be sure to subscribe below for a weekly notification of new posts! You can also follow me on Hometalk and Redesigndaily, where I share DIY, crafting and home decor inspiration.


Discover more from From the Bay to the Beach
Subscribe to get the latest posts sent to your email.


